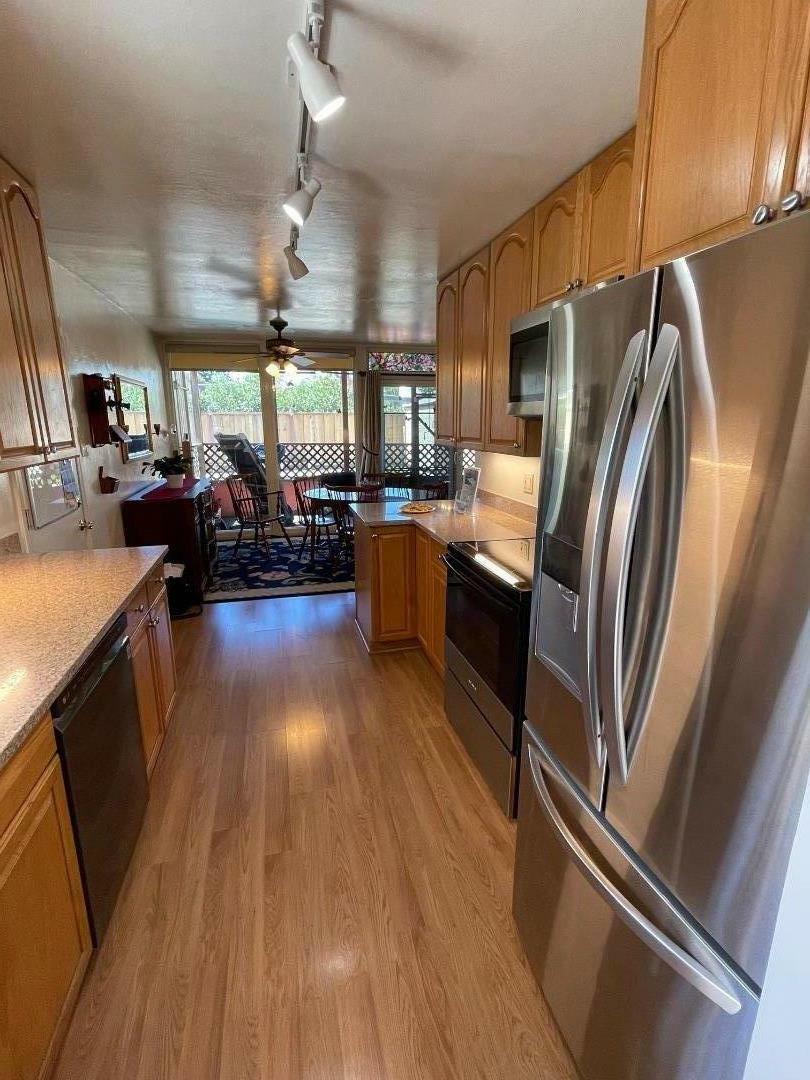


 MLSlistings Inc. / Corcoran Icon Properties / Al Pulling - Contact: 408-203-2328
MLSlistings Inc. / Corcoran Icon Properties / Al Pulling - Contact: 408-203-2328 787 Menker Avenue San Jose, CA 95128
ML81957666
5,995 SQFT
Single-Family Home
1953
Eichler
Neighborhood
454
Santa Clara County
Listed By
MLSlistings Inc.
Last checked Apr 28 2024 at 5:05 PM GMT+0000
- Full Bathrooms: 2
- In Garage
- Washer / Dryer
- Garbage Disposal
- Microwave
- Dishwasher
- Refrigerator
- Countertop - Solid Surface / Corian
- Oven Range - Electric
- Regular
- Storage Shed / Structure
- Fireplace: Gas Burning
- Fireplace: Living Room
- Foundation: Concrete Slab
- Electric
- Baseboard
- Fireplace
- Solar and Gas
- Individual Room Controls
- Ceiling Fan
- Window / Wall Unit
- Pool - In Ground
- Tile
- Laminate
- Carpet
- Roof: Fiberglass
- Utilities: Public Utilities, Water - Public, Solar Panels - Owned
- Sewer: Sewer In Street, Sewer - Public
- Energy: Ceiling Insulation, Double Pane Windows, Insulation - Per Owner, Walls Insulated, Solar Power
- Elementary School: Sherman Oaks Elementary
- High School: Del Mar High
- Attached Garage
- Room for Oversized Vehicle
- Off-Street Parking
- 1
- 1,216 sqft
- Buyer Brokerage Commission: 2.50
Properties with the
 icon(s) are courtesy of the MLSListings Inc.
icon(s) are courtesy of the MLSListings Inc. Listing Data Copyright 2024 MLSListings Inc. All rights reserved. Information Deemed Reliable But Not Guaranteed.


Description